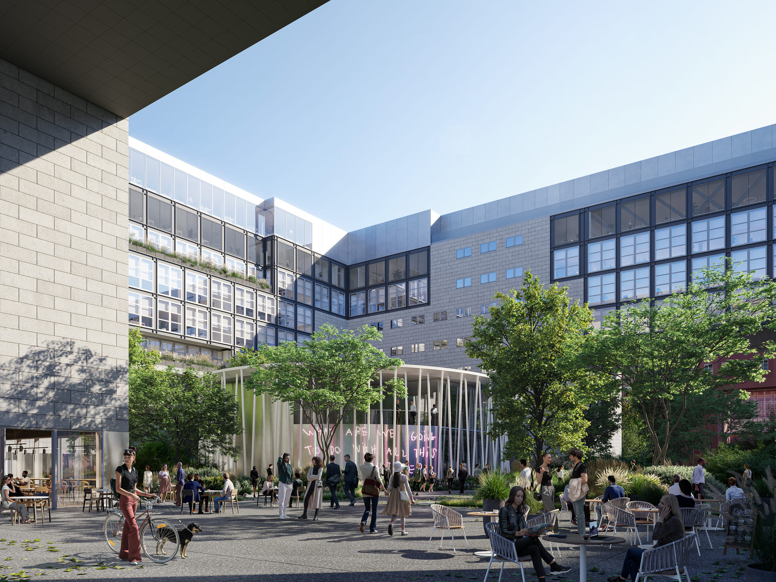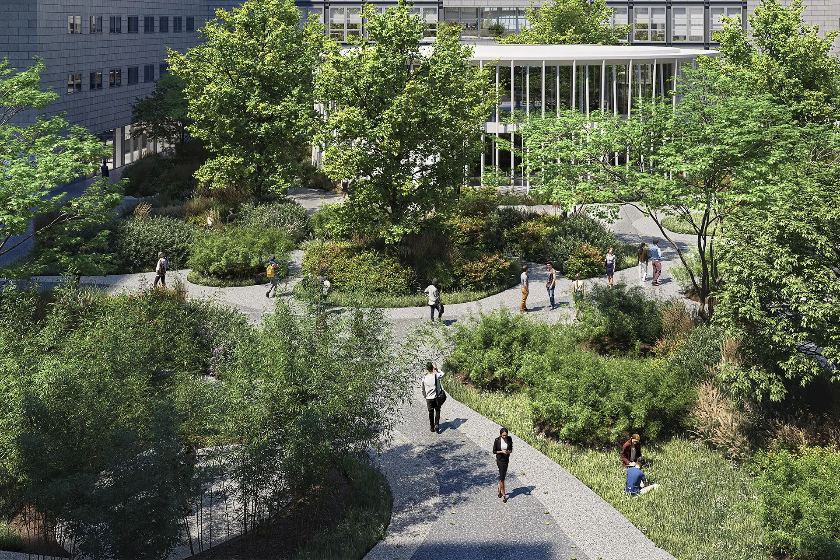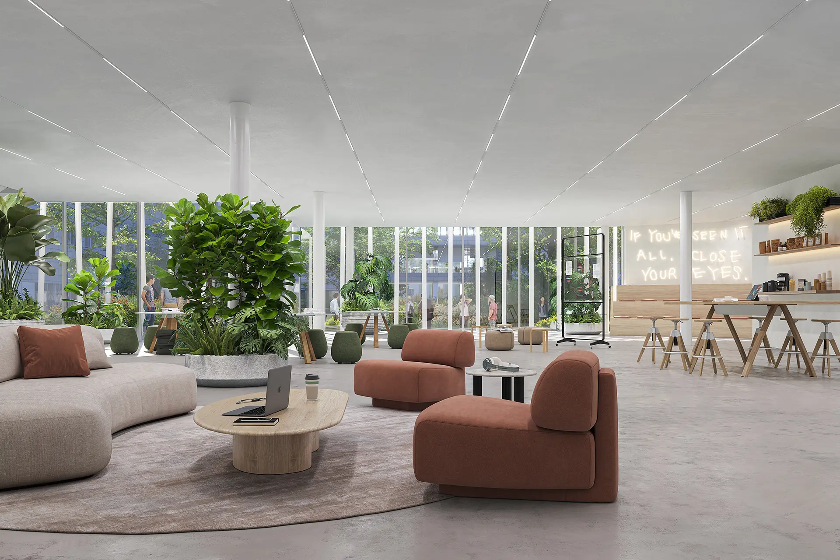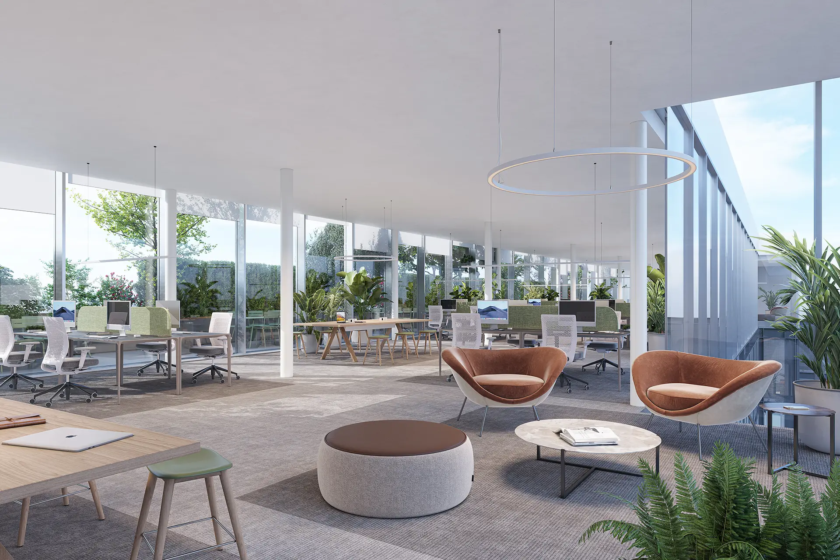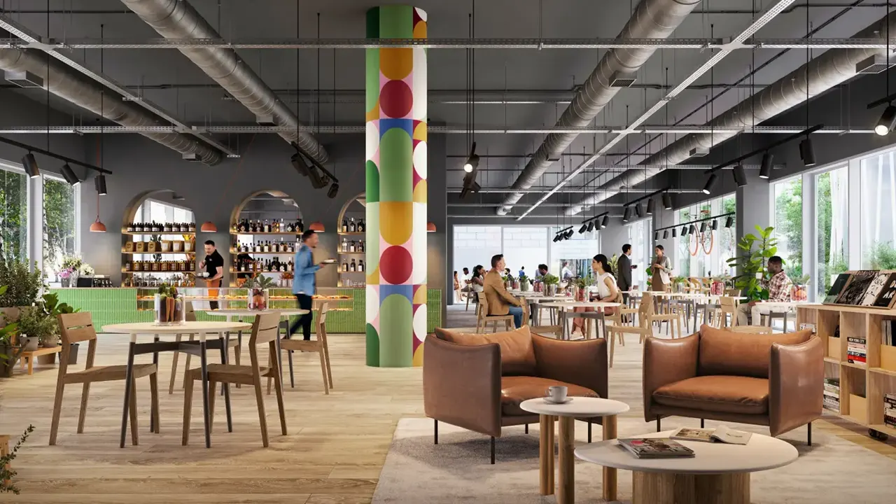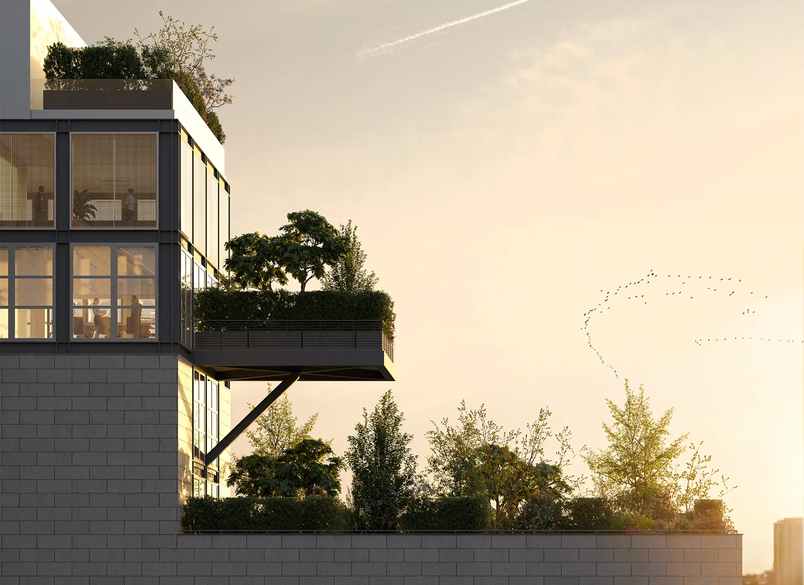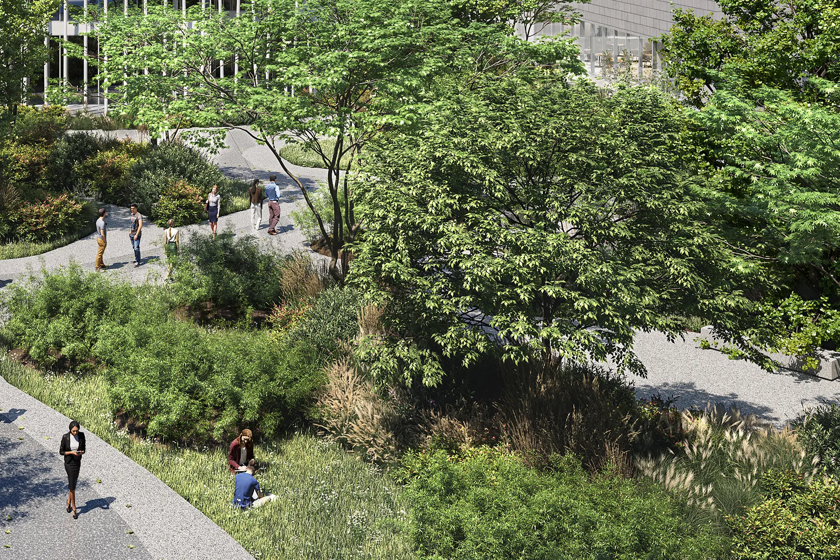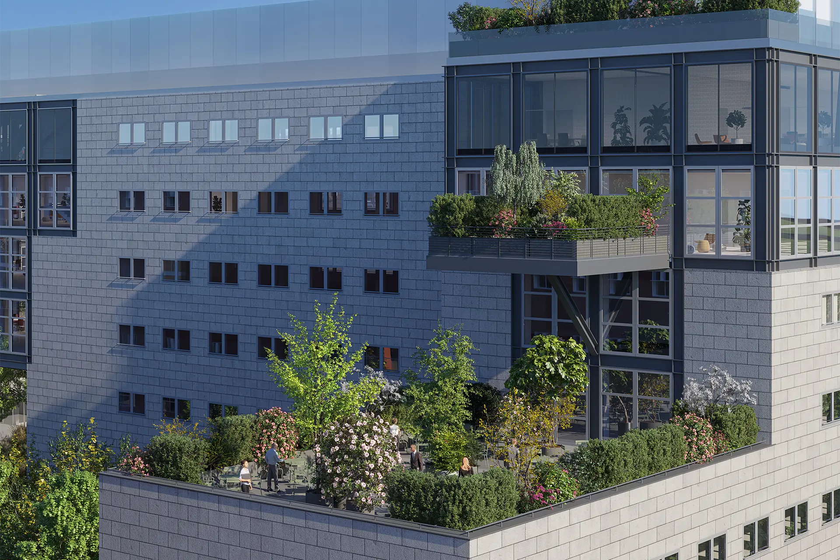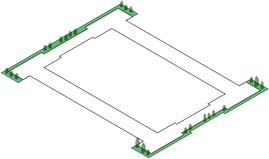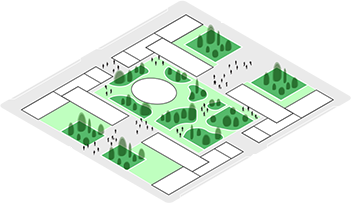Project
BiM is the new sustainable, efficient, ethical urban renewal project that – by the end of 2026 – will transform a monumental structure designed by Vittorio Gregotti in the mid-1980s in Milan’s historic Bicocca district on the site of the old Pirelli factory into a new green district, open to and integrated with the city.
A cutting-edge work destination where functionality and comfort co-exist, with business services and areas dedicated to cultural and social activities. An ecological gathering place that promotes the circular economy and natural, social and cultural biodiversity. BiM is the place where Bicocca meets – and innovates, inspires, imagines and invents – the Milan of tomorrow.

We wanted to give a contemporary identity to the building designed by Vittorio Gregotti in the 1980s, adapting it to new ways of conceiving and experiencing work spaces. We lightened it, made it more accessible and interactive with the neighbourhood and the entire city. The main piazza is the hub, a collective and connective space, a place where public and private meet. Here, in the mindful dialogue between architecture and landscape, our idea of urban sociality is fully expressed.
GINO GARBELLINI, PIUARCH
Piazza and Pavilion
The beating heart of BiM is the piazza, in its most classic urban and social sense. The point of arrival and departure, a place for gathering and exchange, it provides city-dweller-friendly services: cafés and restaurants, a bike shop, a bookshop and co-working spaces. The new iconic pavilion designed by Piuarch straddles the boundaries between work and socialising, landscape and architecture: an evolving space that embraces ideas and special initiatives and acts as a point of connection with the University of Milano-Bicocca.
Offices
The functional, efficient and innovative offices are extremely flexible and can be configured in a mix of open space and closed environments.
Windows that can be opened, natural light and state-of-the-art systems guarantee wellbeing and energy efficiency.
Green terraces overlooking the city and the square below amplify the interior space.
Two new floors – the seventh and eighth – offer an exceptional view of Milan’s skyline.
- 430-sqm gym
- 510-sqm, 200-seat auditorium
- Parking with 503 car spaces
- Parking with 192 indoor bike spaces
- Electric recharging columns
- 260 sqm locker rooms with showers
- Shops, cafés and restaurants on the ground floor level
Garden, terraces and rooftop
Respect for the environment and energy efficiency are the founding principles of BiM: set around a 6,000 sqm garden, the building uses renewable energy sources to minimise its environmental impact. The lush and welcoming garden is accessible to everyone and ideal for taking breaks and socialising, while the terraces are a natural extension of the office space. On the eighth floor, the Rooftop Garden overlooks Milan and provides an open-air workspace with an exceptional view of the city. The landscaping design is intended to create an engaging, appealing habitat that supports biodiversity, improving the climatic conditions of the space.
The landscape design is more than just the architectural completion of Gregotti’s Bicocca complex; it’s intended to establish a different relationship with a bustling neighbourhood and a local area ripe for rediscovery. Here, green space doesn’t just have a decorative function, but becomes a pretext for coming together, a meeting place where people can be embraced and protected by vegetation, and where they want to stay even outside working hours, feeling like they’re part of a community.
ANTONIO PERAZZI
