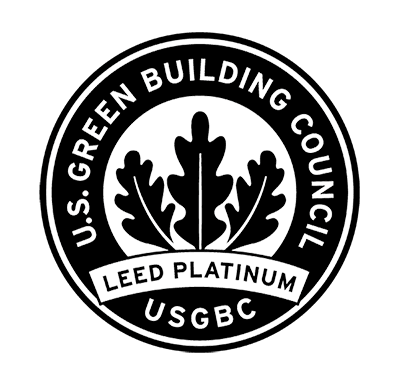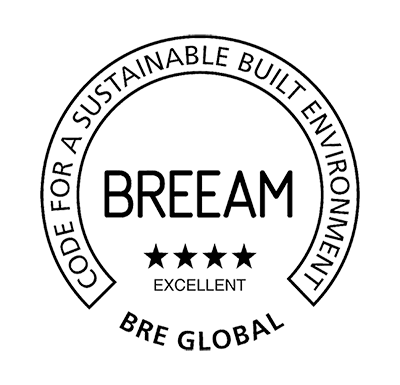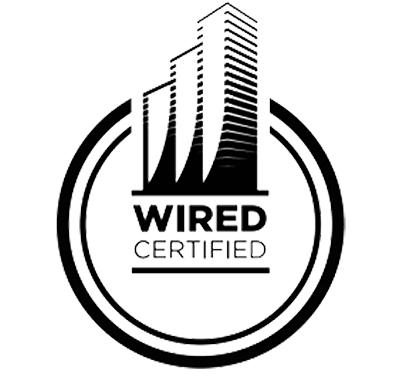Green Certified
BiM is a model of truly sustainable urban redevelopment, and has applied for several important internationally-recognised green certifications, including LEED Platinum, BREEAM Excellent, Well Gold and WiredScore enabled.
The renovation plan aims to achieve the building’s requalification as Class A offices, meeting the highest standards in terms of ESG and sustainability.

which redesigns the public areas
and engages with the architecture,
inviting people to walk through, explore and experience it.




Regeneration
vs. new construction
BiM is designed with the ideal of retrofitting and the circular economy in mind, regenerating rather than building new constructions. The reuse and enhancement of existing architecture – from the exterior facing to some interior elements, like the flooring – has clear advantages, not just in terms of sustainability, but also from the economic and social points of view, as it restores an identitary place to the community, preserving its history and value.
-
LEED Platinum and BREEAM Excellent certifications to meet the most ambitious environmental criteria -
Regeneration vs. new construction in line with the principles of the circular economy -
Heating and cooling systems powered by renewable resources: geothermal and solar -
Water recovery and recycling systems -
Maximum accessibility by public transport (tram, metro and train) and bicycle (parking and changing rooms) -
Better Together Programme: co-financing of activities with a positive social impact on the local community (fund-matching) -
Pleasant, healthy and safe work environments (WELL certification) -
Shared and informal spaces and green areas: piazza, terraces and rooftops -
Activities and services on the ground floor -
100% green lease agreements for shared commitments in the management and use of resources -
BiM Community guarantees and protects values of inclusiveness and non-discrimination


An invitation to take back
outdoor spaces
The landscape design, by architect Antonio Perazzi, is intended to create an appealing, immersive habitat that fosters biodiversity and contributes to improving
the area’s climatic performance.
"Here, green space doesn’t just have a decorative function, but becomes a pretext for coming together, a meeting place where people can be embraced and protected
by vegetation, and where they want to stay even outside working hours, feeling like they’re part of a community”, Perazzi says.
Seven large, crescent-shaped raised gardens will be arranged around the pavilion to create “nests” where residents and workers can relax.
Antonio Perazzi prefers to use spontaneous plants with a high capacity for adaptation to the urban context and limited needs in terms of maintenance and water consumption.
Bamboo in particular, which filters 40% more CO2 than any other plant, and Ginkgo biloba trees, along with perennials chosen for their multicoloured blossoms.
The large terraces (hosting 1,200 plants of at least 36 different species) also generate a sense of being in a high-end context. The first-floor-level terraces are designed as recreational areas that complete the architectural and social renewal of the area, with a selection of decorative plants in planters that call to mind the landscape of Milan’s typical terraced row-house dwellings.
The fourth- and sixth-level terraces offer the opportunity to create open-air “rooms,” or shared gardens. On the new eighth level, the interior design will include functional, versatile islands that can be customised with varieties of plants that improve air quality.
22,000 sqm
of green space
44
trees
3,700
plants
40
species of plants